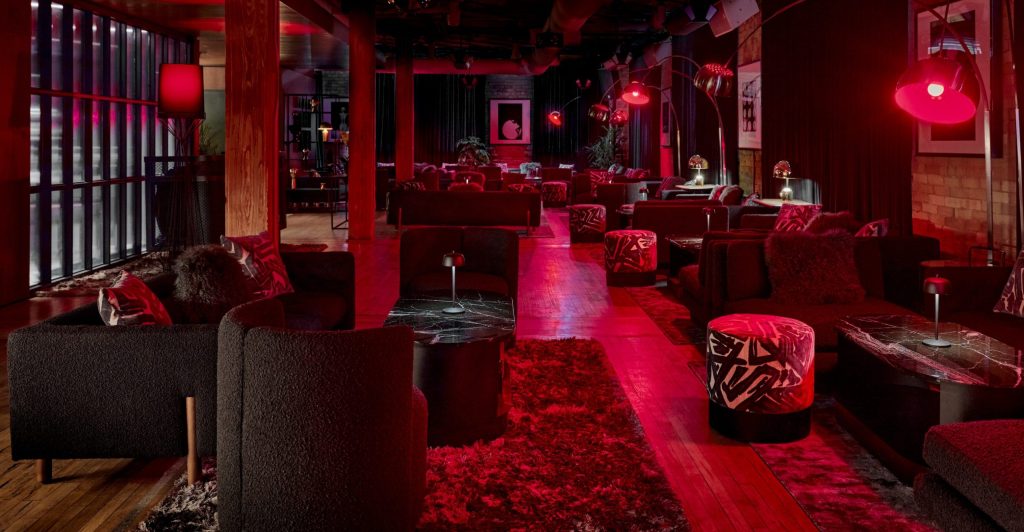
Second Floor Lounge
The luxurious lounge located on the 2nd floor of Clio is an upscale social space with plush sofas and area rugs, and striking arched floor lamps positioned throughout the room. The space includes a host bar and full in-house audio visual.
2nd floor
2,000 sq ft
170
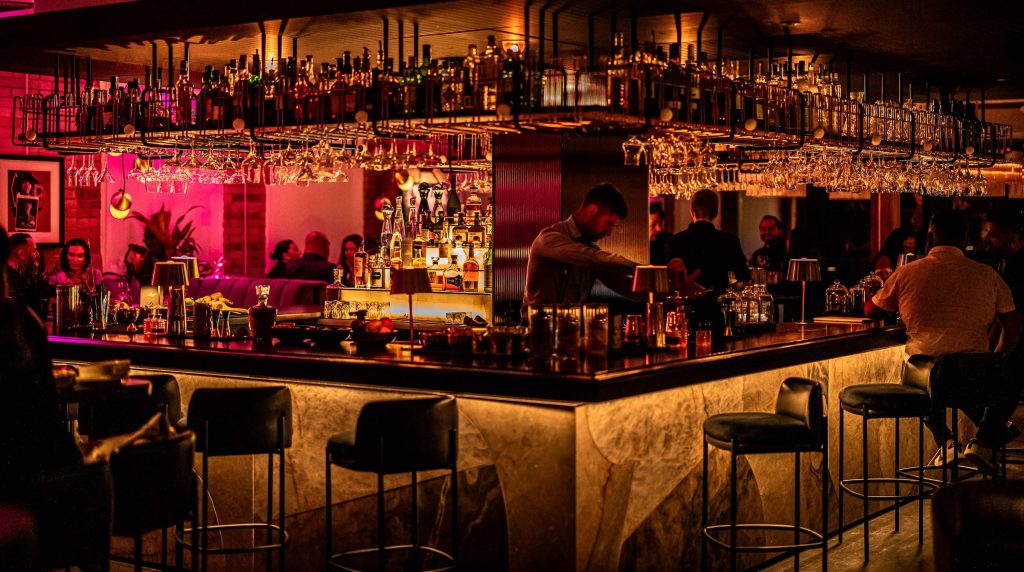
MARGO
CLIO’s Restaurant Margo is sophisticated and refined yet eclectic, with a wall featuring daring pieces by GZ Art as well as Taglialatella Galleries. Margo is perfect for an exclusive dinner party, wedding or gala.
Taking inspiration from the abundance of the Mediterranean and the diverse cultures surrounding the region.
4th floor
3,000 sq ft
180
Standing
90
Seated
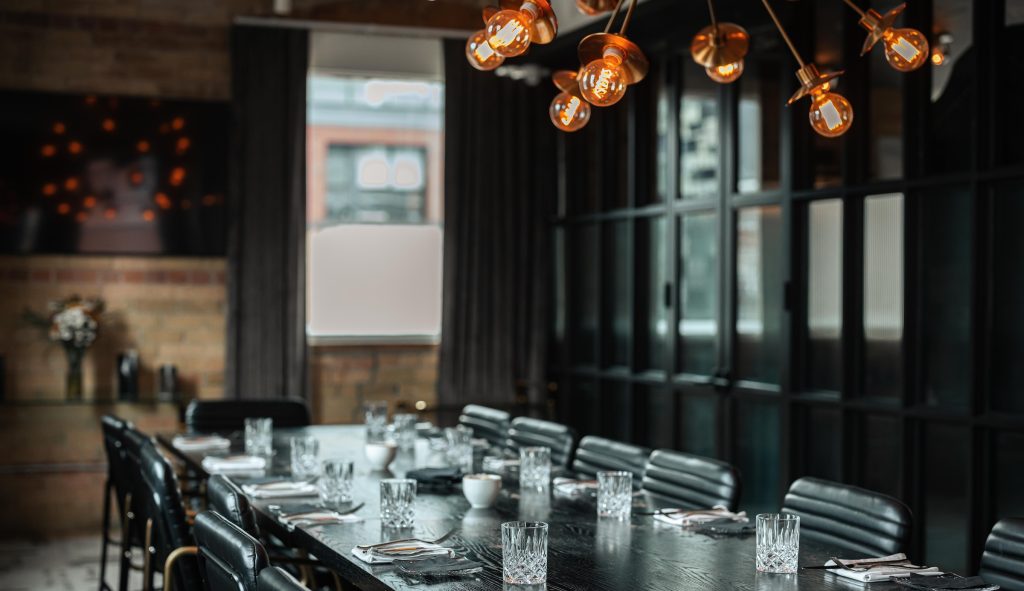
4TH FLOOR
400 sq ft
16
Seated
PRIVATE DINING ROOM AT MARGO
The private dining room located within Margo restaurant is ideal for boardroom meetings and intimate dinners. This completely private space features a gorgeous black natural wooden table, tons of natural light and exposed brick.
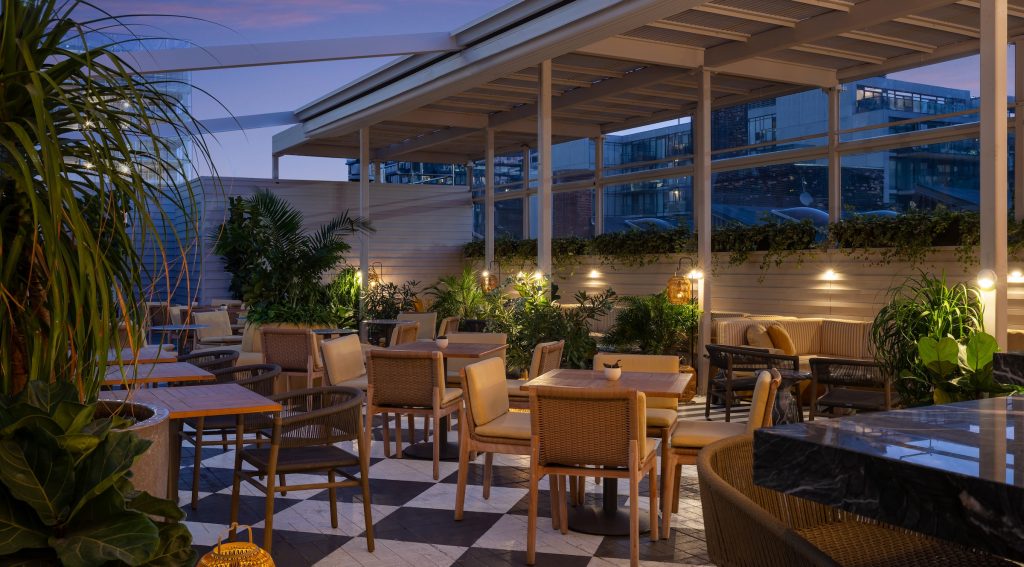
NORTH TERRACE
Our light and airy patio is a rooftop oasis hidden in the heart of King West.
With 180 degree views of the city and a retractable roof, you can sip cocktails and dine al fresco all summer long.
5TH FLOOR
1,600 sq ft
150
Standing
50
Seated
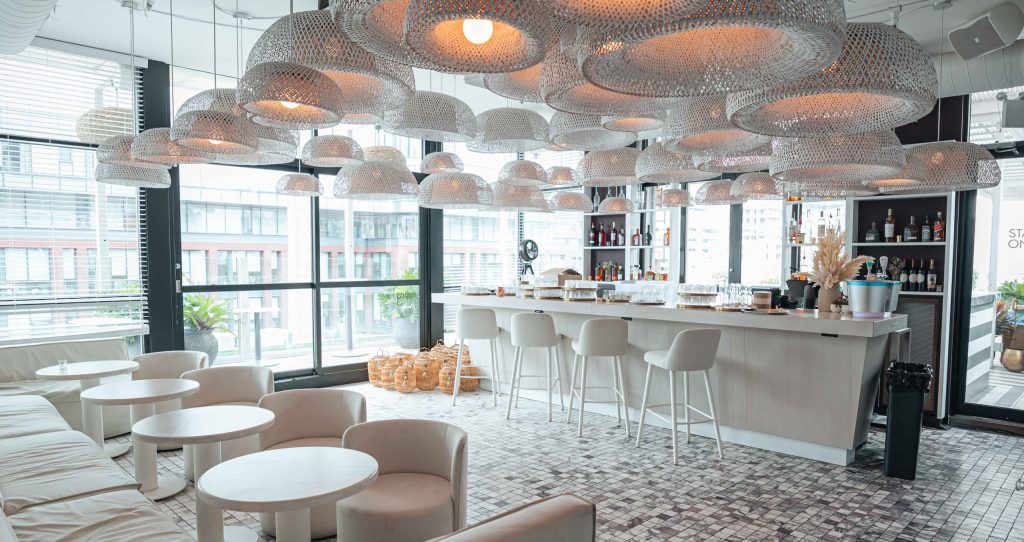
5TH FLOOR
550 sq ft
35
Standing
10
Seated
GLASS HOUSE
The Glass House features a bright and airy space where you can sip cocktails or dine Al Fresco in the summer with custom white wicker rattan lighting that fills the ceiling.
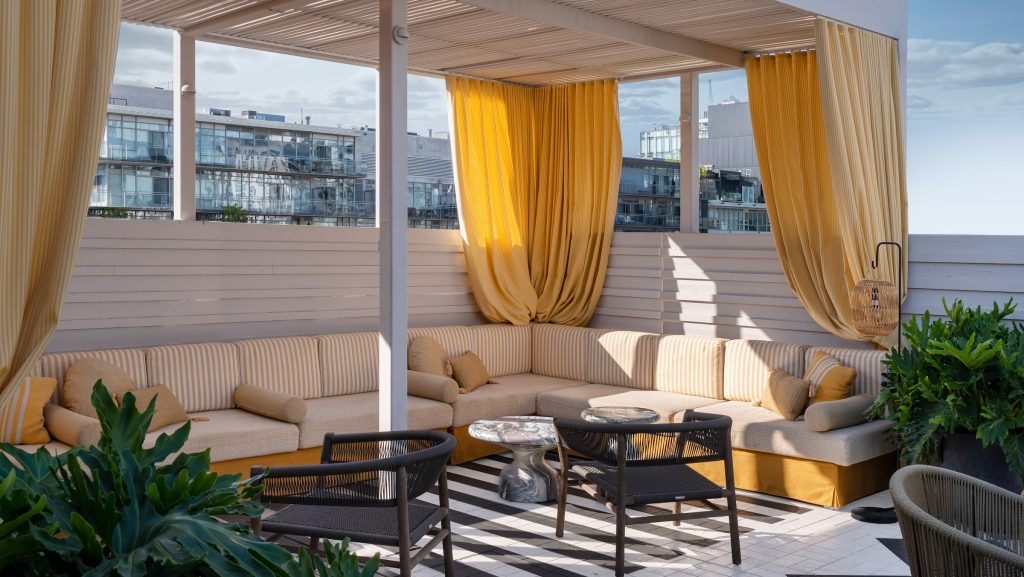
SOUTH TERRACE
Our south terrace is a hidden gem tucked in the south corner of the CLIO Rooftop.
It is a transformable space from cocktail style receptions to product launches.
5TH FLOOR
800 sq ft
40
Standing
20
Seated

